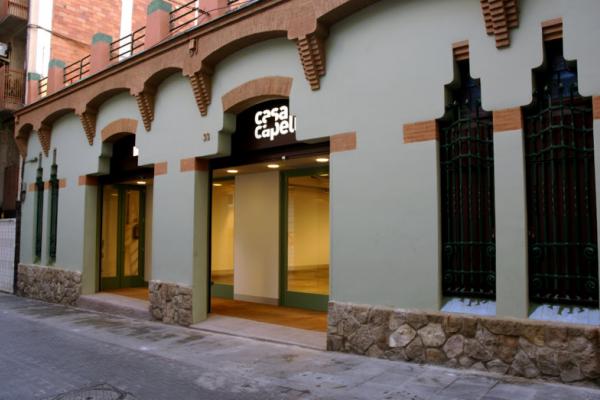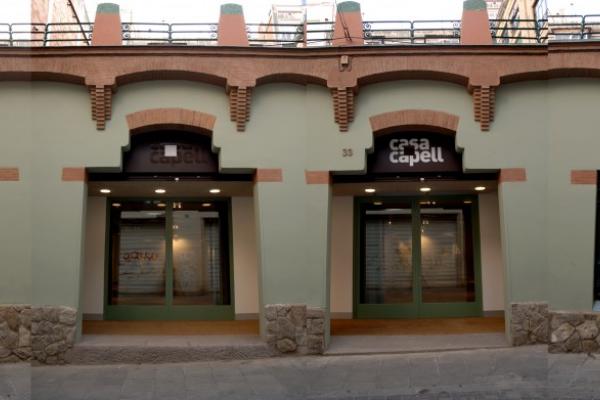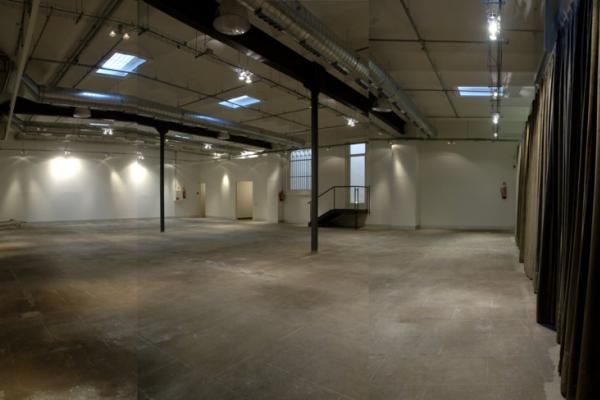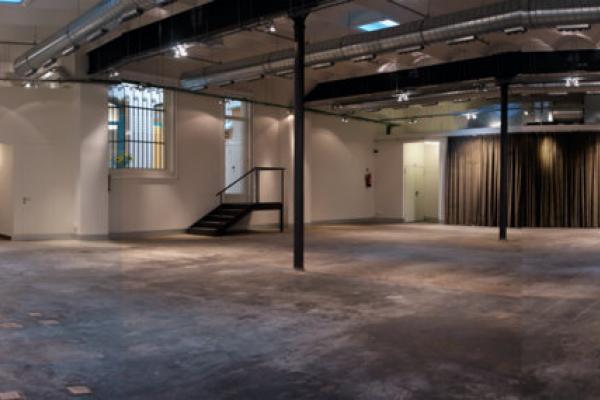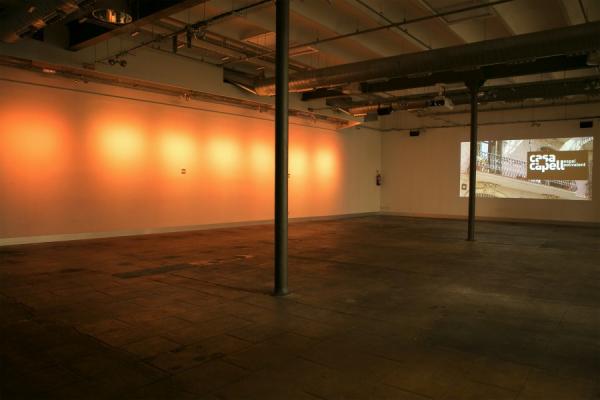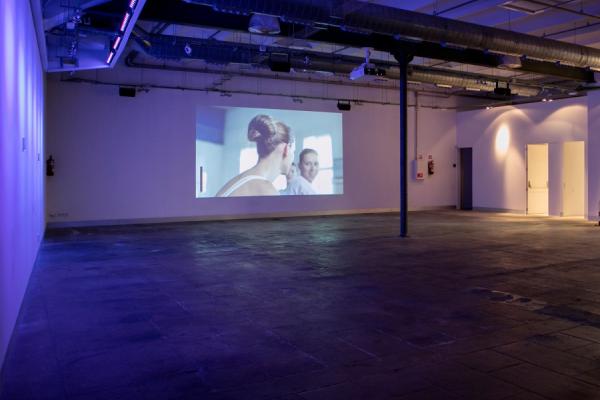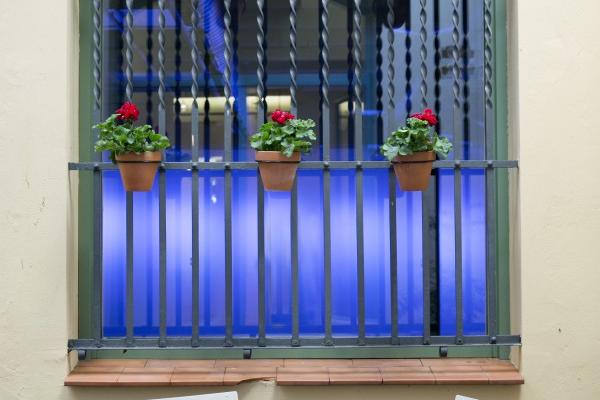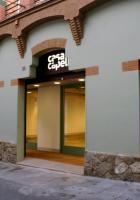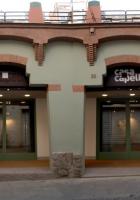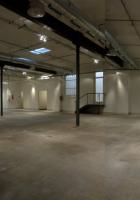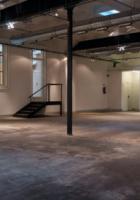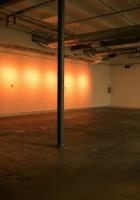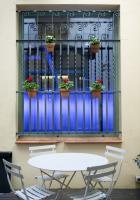Main Hall
Main Hall
Access via Rambla Prat 27 about 129 m2 - Small Hall
Diaphanous space totalling 270m2. Cement floor
White walls, 4.47 metres high.
Side wall with Fire-resistant curtain
Toilets in the same room - Adapted for disabled
Mezzanine floore totaling 20 m2, 1.80 metres high, overlooking the Main Hall
Possibility for natural light and total darkness
DALI lighting system and controlled by regulators DYNALITE PHILIPS
Seven bars and LED lighting to bathe the entire lateral wall with the color or the colors combination chosen by the customer
Lighting bar with multiple attachment points
12 monophasic 16 amp CET AC bases + 1 triphasic CET AC base
EPSON 3LCD Multimedia Projector 6000 lumens
Audio
Connections
AMX control system "all-in-one" - shared by both halls
Touch Panel 7 "AMX
Direct entry for pick and load in Benet Mercadé 33, 3m wide and 2.90 m high. Space of 30,41 m2 in the entrance.
 Theatre: 150 pax. Theatre: 150 pax. |  Classroom: 120 pax. Classroom: 120 pax. |  Board Room: 90 pax. Board Room: 90 pax. |  Banquet: 140 pax. Banquet: 140 pax. |  Cocktail: 150 pax. Cocktail: 150 pax. |

